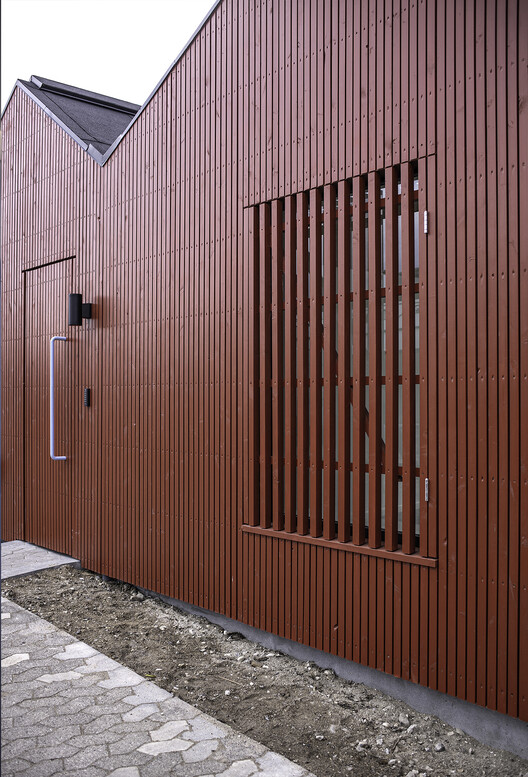
-
Architects: Matters architects
- Area: 100 m²
- Year: 2020
-
Photographs:Helene Høyer Mikkelsen

Text description provided by the architects. The winter bathing house “Isfuglen” is a club for winter bathers and houses a community room, changing facilities and sauna. It is located at the very tip of the entry point to Brøndby Marine Harbor. The location is unique and gives the house and its members a special opportunity to become an authentic part of the active harbor life.



The location also gives the house the opportunity to stand as a beacon, when entering the harbor from the seaside.



The design development of the house is based on the analysis of the existing context. The harbor has an authentic working atmosphere with services like boat mechanics, fishing equipment and people fixing their boats. The existing buildings and sheds are iconic and recognizable in material and shape.



The new bathing club is a modern interpretation of these icons. The house creates cohesion to the existing buildings in shape and color, while at the same time expresses its own unique identity. A recognizable identity and a shape that substantiates a story of the harbor as an active and innovative gathering point. Not just for the people who enjoy the cold rinse of water in winter, but for everyone who visits. Everyone can enjoy the water and a rest from the big wooden deck that connects the club house to the ladder down to the waves.

The club offers access to a sauna with a breathtaking panorama of the water and associated changing rooms with skylights and colors of the blue sea. Furthermore, a generous community space has been placed as you enter the building. This opens up towards the wooden terrace and the ocean. The walls shifts between big windows and a reflective surface that mirrors the view and the ceiling oscillate like waves. The idea is that the visitor never loses sight of the context, so even in the heat of the sauna you feel the presence of the sky, the water and the magnificent harbor.

Isfuglen is made with a focus on social sustainability, gathering and easy access as well as healthy acoustics and daylight environment. The building is made from wood elements with wood fiber insulation and high-quality, healthy building materials






















